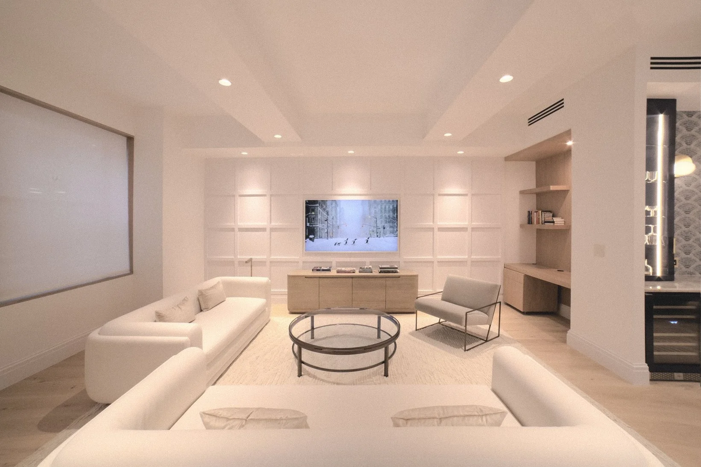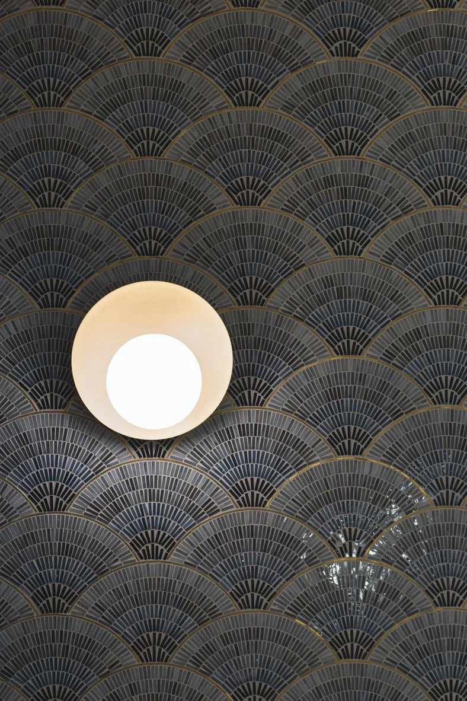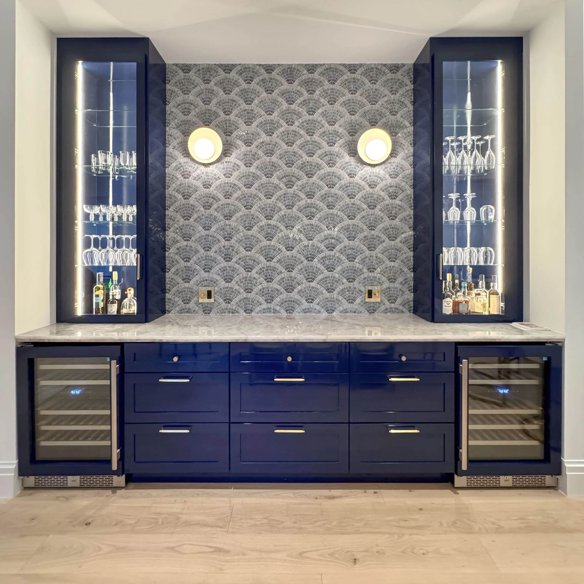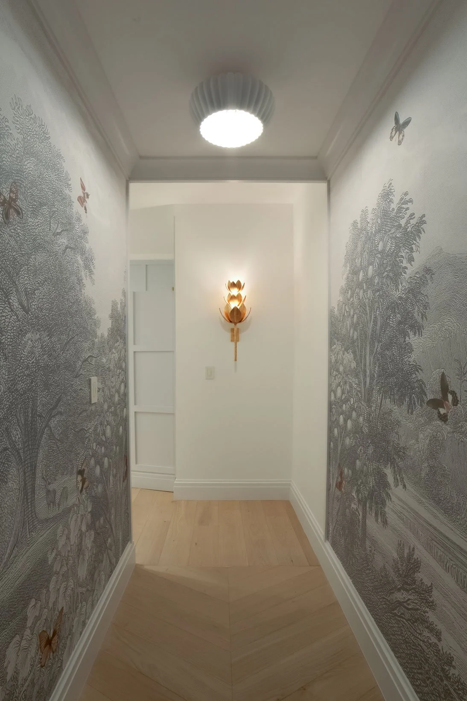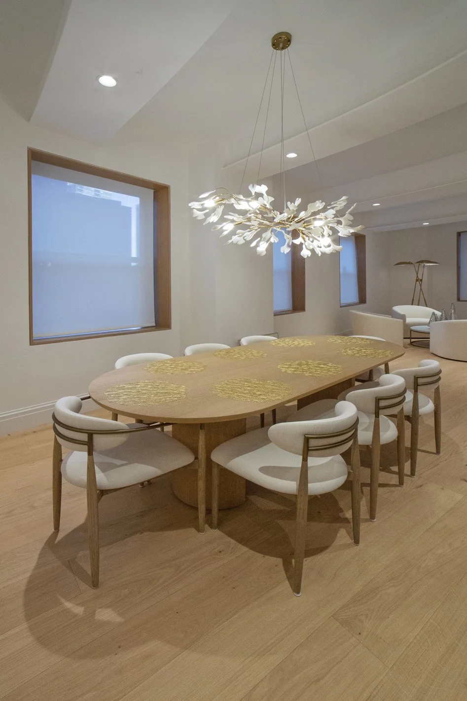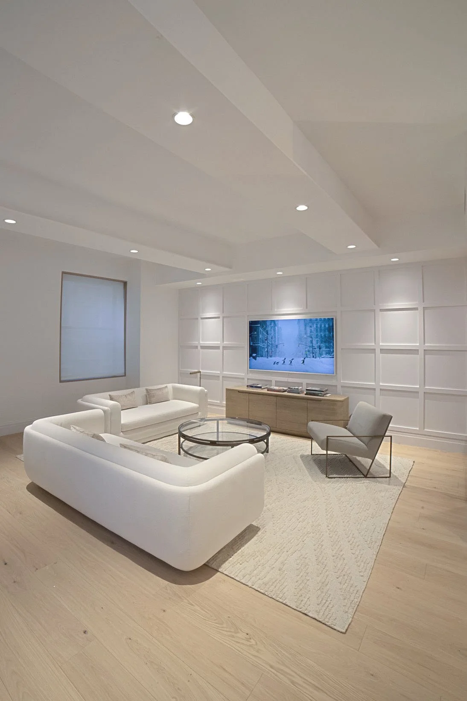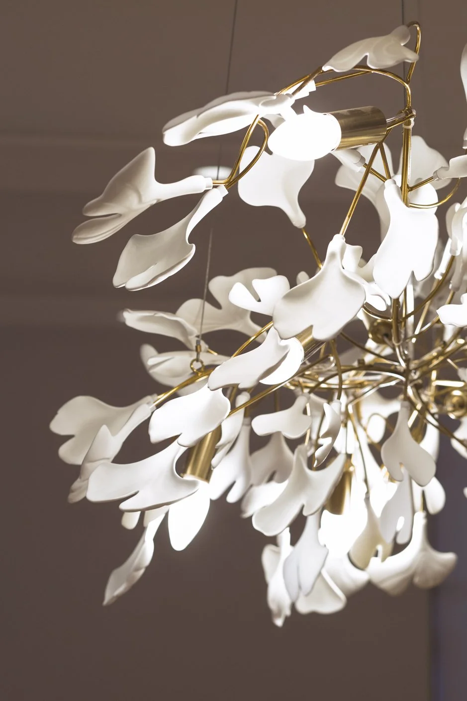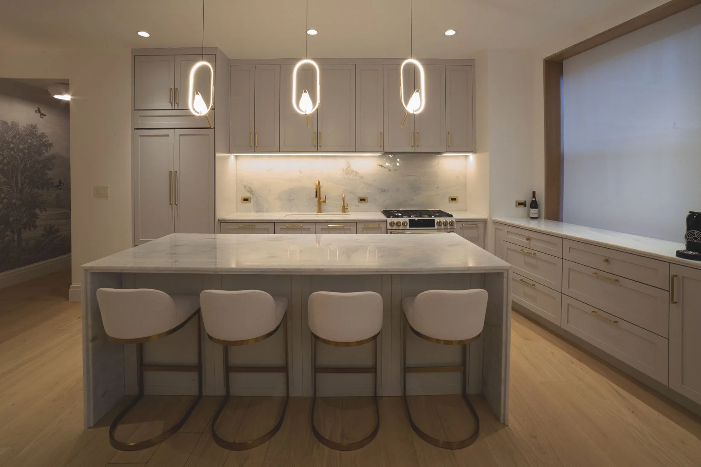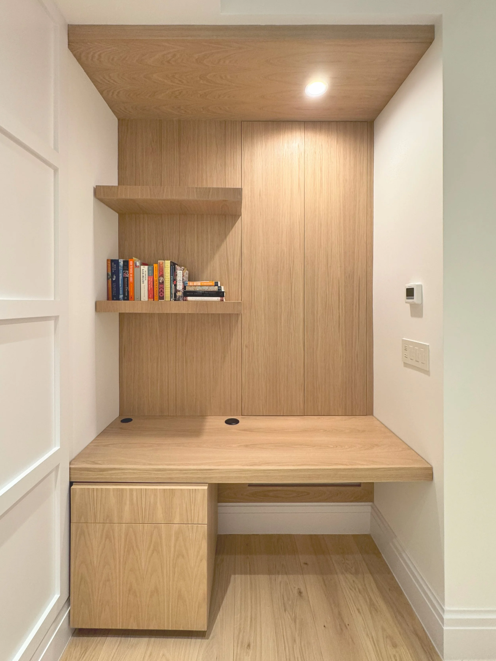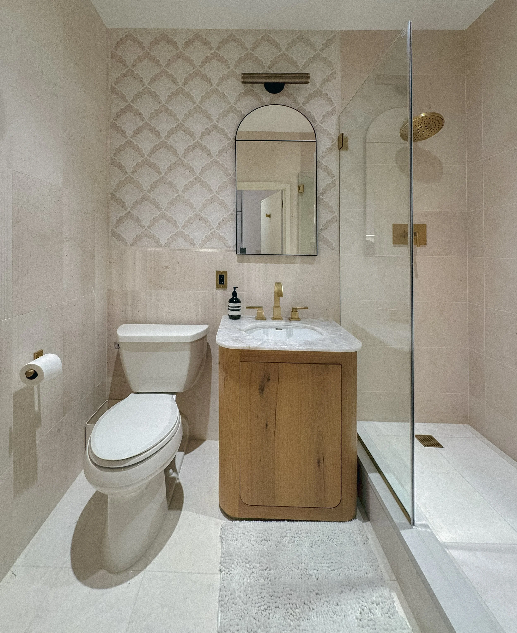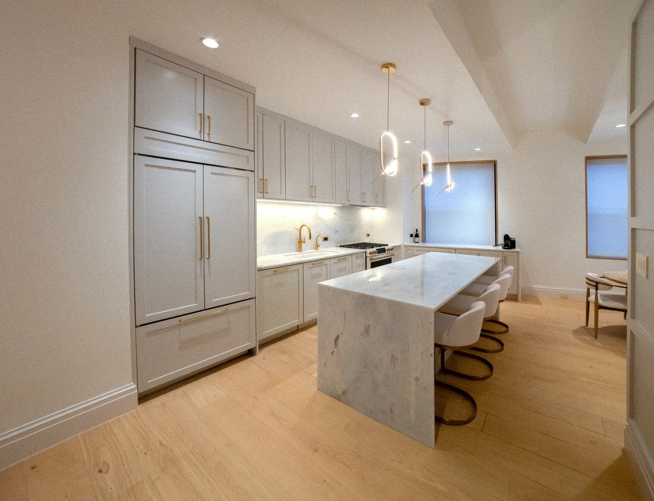Art Deco Loft
Nearly ten years ago, the apartment's owners began a quest to design a nurturing space suitable for their expanding family. Aware of the necessity for renovations before purchasing, they patiently awaited the perfect moment to rejuvenate their home. Although the layout of the three-bedroom, three-bathroom residence met their requirements, they chose not to implement significant alterations but instead focused on careful enhancements. With their kids growing out of the playroom, the owners opted to repurpose this space, intending to improve shared areas and infuse the design with their family's essence.
The building's art deco architecture significantly influences the aesthetic inspiration, but the owners imagined a serene retreat that highlights the soothing presence of nature. Their primary objective was to foster a tranquil and relaxing ambiance where every element adds to a sense of calm. Essential areas like the kitchen, dining room, and living room were thoughtfully designed to enhance organization, provide ample storage options, and facilitate a seamless flow throughout the apartment.
In reorganizing the apartment's layout, new walls were constructed to reshape the area into a functional residence. To soften the harsh lines imposed by these straight edges, the design introduced gentle curves that create a more natural transition at the corners. Shiny brass accents honor the building's glamorous art deco heritage, while the choice of wallpaper, detailed flooring, and nature-themed light fixtures creates a narrative rich with warmth and character.
The bathrooms strikingly exemplify this vision, each featuring a standout tile on the main wall that acts as a dramatic focal point against a backdrop of larger tiles. This careful design achieves a smooth transition as the shower walls elegantly connect to the bathroom floors, crafting an uninterrupted visual experience.
Throughout the apartment, exquisite wood flooring sourced from Listone Giordano, a renowned Italian producer, showcases a sophisticated simplicity that emphasizes the natural beauty of wood. Meanwhile, the hallway uniquely presents a custom chevron pattern, skillfully guiding the gaze toward the lively core of the home.
In the kitchen, the layout was reimagined to make the most of the building's vertical space. The cabinetry now extends elegantly to the ceiling, while additional counter space and storage units beside the window enhance functionality and light. A discreetly hidden pantry provides efficient storage for dry goods and small appliances, keeping the area clutter-free. The dining space was redesigned by strategically moving the bathroom entrance, promoting a smooth connection between the kitchen and dining areas. Centrally located, a striking bar area draws the eye, adorned with a color scheme inspired by the elegant fan-shaped tiles from Artistic Tile.
The living area is crafted to be a serene retreat, inviting the family to relax and retreat from the hectic pace of urban life. The window features a beautifully designed white oak casing that frames scenic views, complemented by sleek metal accents for a modern touch. Tucked away within this casing are automatic solar shades, which provide effective light and privacy control while enhancing the room's sleek lines. The wall designed for the TV acts as a focal point, reflecting the sophisticated paneling style seen throughout the apartment and fostering a cohesive and inviting environment.
The former playroom closet was skillfully transformed into a custom workstation tailored to the owner's specific needs. This elegantly designed space, constructed from white oak to match the window details, combines style with practicality. The removable desk allows for versatility, while a functional access point behind it connects to a mechanical closet, discreetly housing the HVAC system. In this apartment, every aspect has been carefully curated, ensuring that the owners' vision of a vibrant, personalized family home is beautifully achieved.
The project was designed by Eric Yang during his tenure at DTLS Architecture.
