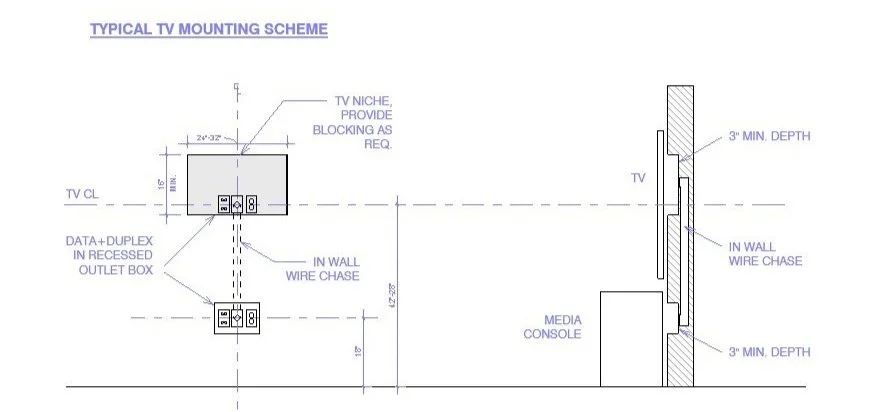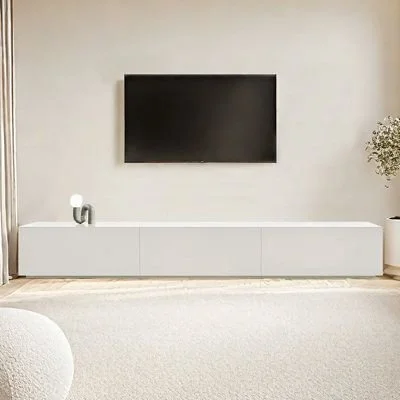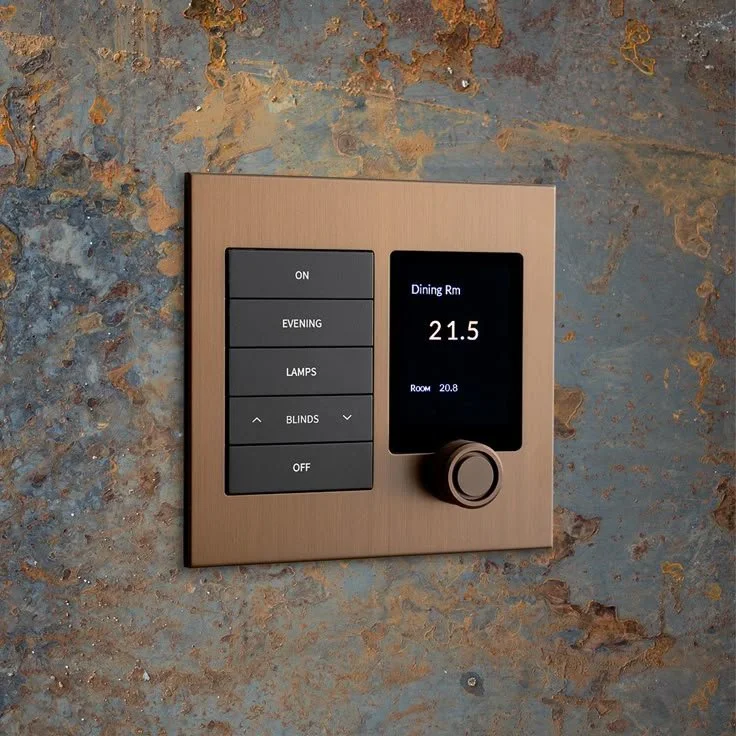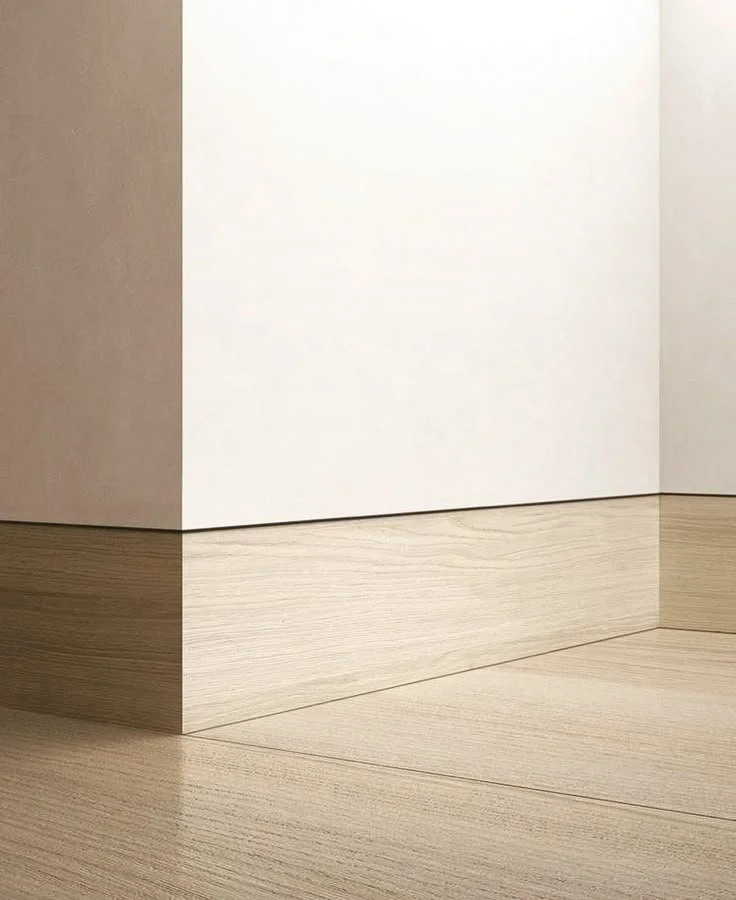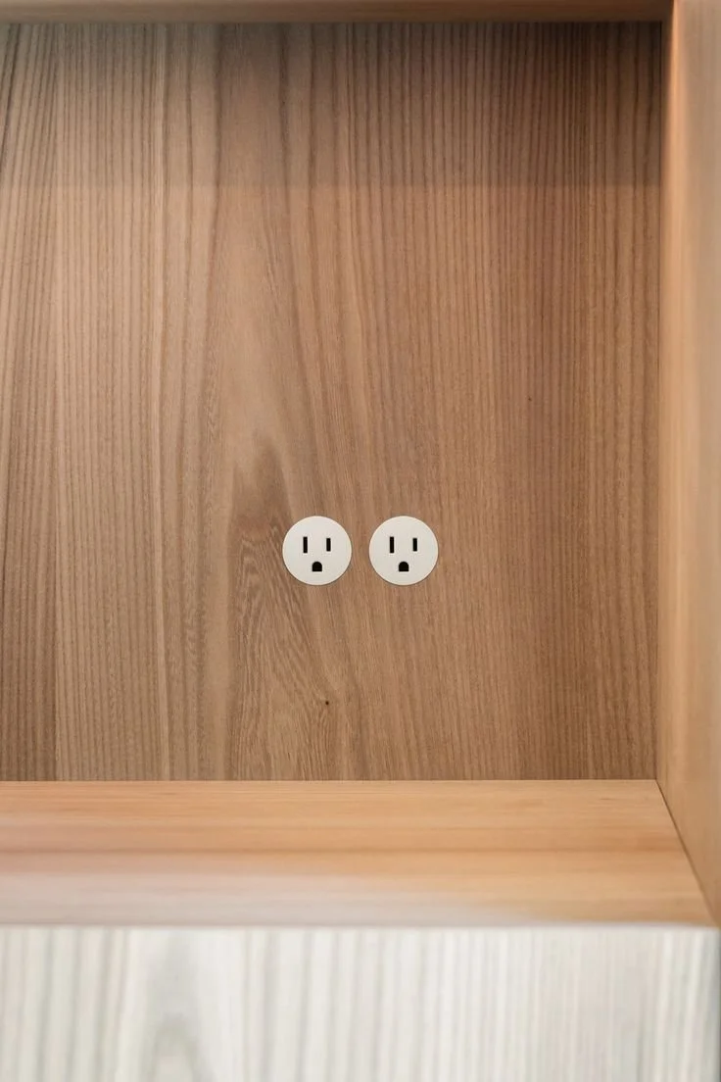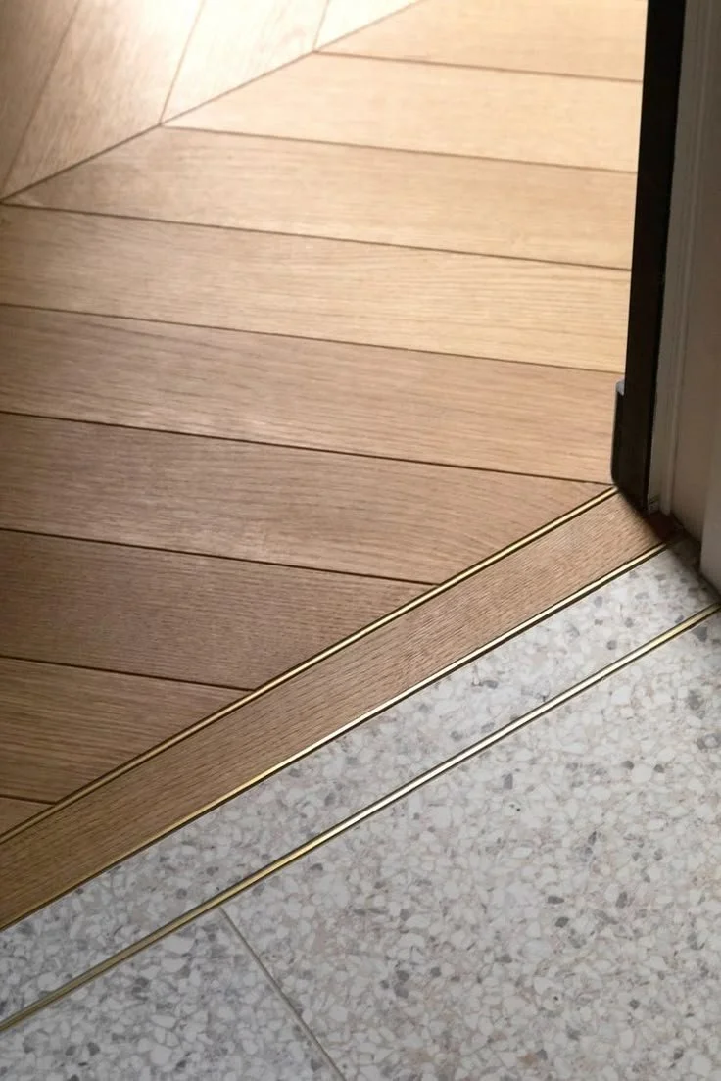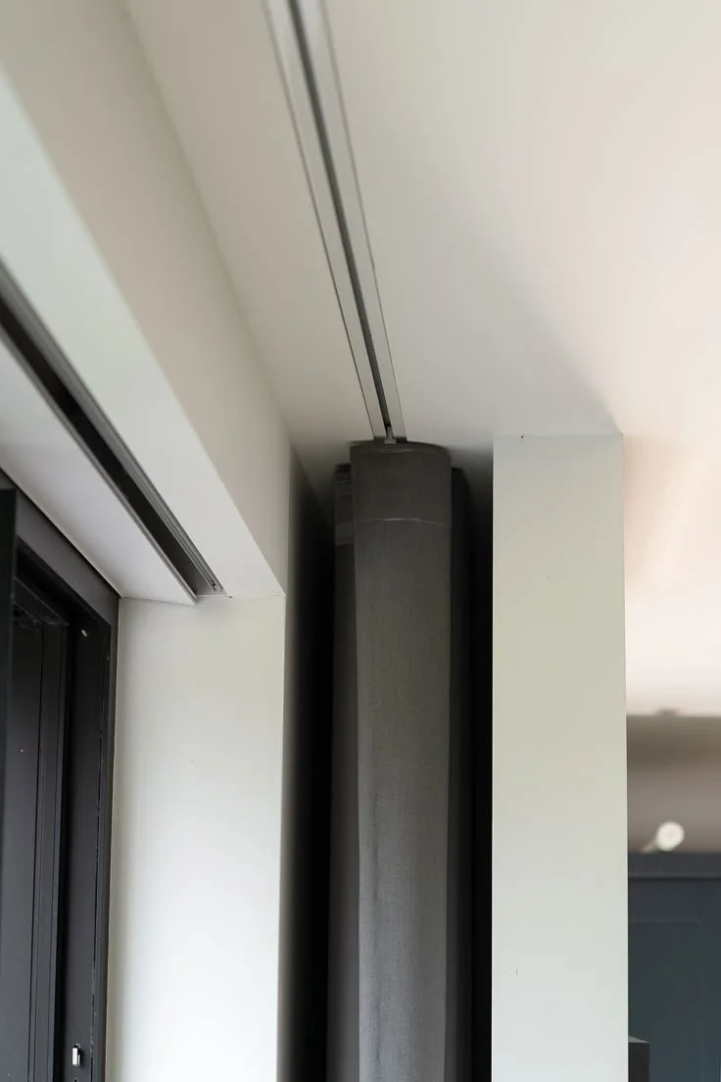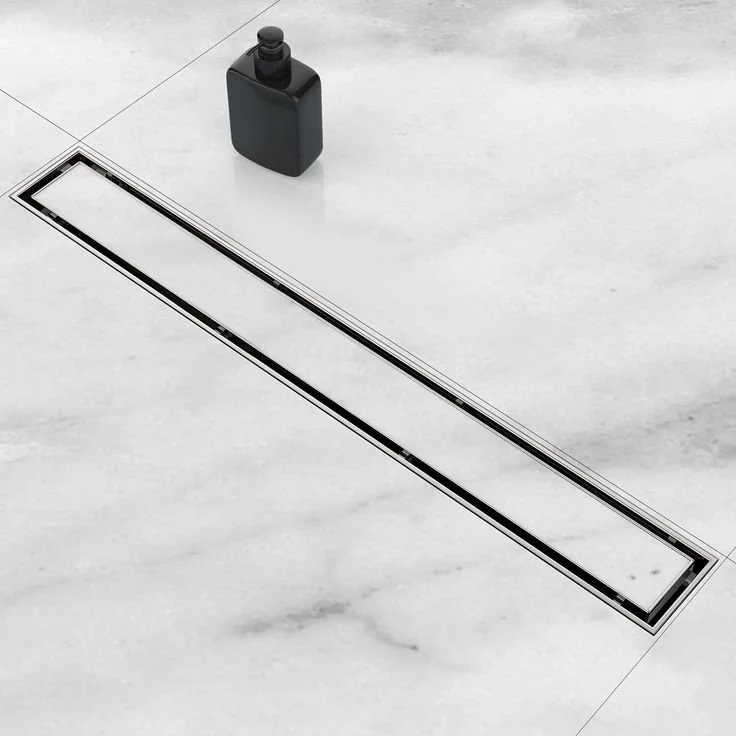Refined Interior Details: Thoughtful Design that Elevates Every Space
In interior design, the most impactful elements are often the ones you don’t immediately notice. Clean transitions, seamless infrastructure, and well-integrated materials work quietly in the background to create a sense of harmony and intention. Whether for a home or workspace, these details reflect a deep understanding of how design supports daily life.
Why Thoughtful Design Details Matter
The small things in a space—like where your outlets are, how your lighting feels, or how your TV sits on the wall—have a big impact on how you live every day. Thoughtful design details aren’t about showing off—they’re about making life easier, cleaner, and more enjoyable.
A flush-mounted TV with hidden wiring means no messy cords or awkward angles. Recessed lighting brings calm, even light without visible fixtures. Trimless transitions between floors and walls make spaces feel more open. And well-integrated millwork keeps things organized while blending beautifully into the background.
These aren’t just aesthetic choices—they’re functional upgrades that make your space feel calm, cohesive, and tailored to the way you live. When design is intentional, everything works better—and looks better too.
1. Flush TV Wall Installation: Built-In and Clutter-Free
A well-integrated TV wall is both visually clean and highly functional. By planning for recessed outlets and structured cable chases, you can eliminate visual distractions and allow both the screen and media console to sit flush with the wall.
Design Details:
Recessed upper outlet box behind the TV for power and data (within a 24–32" wide niche).
In-wall wire chase connecting to a lower recessed outlet box behind the media console.
Blocking provided behind the wall to secure the TV mount.
Minimum 3" wall depth to accommodate wiring and flush installation.
Placement notes:
Above fireplaces: Mount 6–12" above mantel height with a tilt for visibility.
Bedrooms: Mount higher (50–55") for viewing while reclining.
Gaming setups: Lower mount (~36–40") for ergonomic comfort.
Implementation Tip: Coordinate this layout during framing. Blocking, recess depth, and wiring chases all require advance planning to avoid retrofitting later.
2. Electrical Integration: Minimal, Functional, and Clean
Outlets and wiring are essential—but that doesn’t mean they should be seen. With careful planning, electrical components can be fully integrated into millwork or concealed behind surfaces to preserve visual clarity.
Design Details:
Recessed outlets inside drawers, vanities, and kitchen cabinets.
Toe-kick or baseboard-mounted outlets that blend into the wall or flooring.
Concealed cable channels for wall-mounted TVs and speaker systems.
Color-matched or custom outlet plates for continuity.
Implementation Tip: Plan early. These details require coordination between cabinetry, electrical layouts, and finish materials.
3. Architectural Transitions: Trimless Finishes & Shadow Gaps
Crisp lines and subtle transitions create spaces that feel open and uncluttered. Removing bulky trims and opting for shadow gaps in ceilings, floors, and baseboards contributes to a clean, modern look.
Design Details:
Flush baseboards with reveal lines instead of standard molding.
Shadow gap ceiling transitions with indirect cove lighting.
Trimless doors and windows with recessed tracks for a minimal finish.
Implementation Tip: Align reveal lines with cabinetry, lighting, and architectural features for visual consistency.
4. Lighting Integration: Built-In and Balanced
Great lighting goes beyond visibility—it defines atmosphere and structure. Integrated lighting elements offer ambient, task, and accent lighting without adding bulk or visual noise.
Design Details:
Cove lighting that softens ceiling edges.
LED channels in shelves, niches, and cabinetry.
Floor-recessed step lights for subtle illumination and safety.
Implementation Tip: Use dimmable, low-glare LEDs and coordinate placement with cabinetry and millwork early in the design phase.
5. Millwork & Metalwork: Seamless Function and Craft
Built-in storage and custom finishes bring both function and a sense of craftsmanship to a space. When carefully designed, these elements support how a space is used—without drawing unnecessary attention to themselves.
Design Details:
Toggle switches and outlets in metal finishes.
Recessed outlets within custom shelving.
Continuous grain patterns or book-matched veneers.
Seamless paneling that hides doors and storage.
Implementation Tip: Use consistent finishes and materials to unify spaces and reinforce subtle rhythms in the design.
6. Material Transitions & Surface Details: Flow and Continuity
A smooth transition between materials enhances the overall flow of a space. By eliminating threshold lines, trim, or unnecessary hardware, surfaces feel cleaner and more connected.
Design Details:
Flush transitions between tile, wood, and stone.
Integrated window sills and waterfall countertops.
Push-to-open cabinets and routed finger pulls.
Implementation Tip: Coordinate flooring, cabinetry, and countertops to align patterns and lines wherever possible.
7. Window Treatments: Discreet and Integrated
Window treatments should enhance comfort and privacy without compromising design clarity.
Design Details:
Concealed shade pockets in ceilings.
Recessed curtain tracks for a trimless finish.
Double glazing with built-in blinds for a minimalist approach to privacy.
Implementation Tip: These details require framing adjustments during early construction—coordinate with your contractor and installer.
8. HVAC & Ventilation: Discreet Systems, Comfortable Spaces
Comfort doesn’t have to come at the expense of clean design. Modern ventilation systems can be integrated into architectural and millwork elements.
Design Details:
Linear slot diffusers in ceilings or millwork.
Custom grilles built into cabinetry.
Aligned air vents with architectural lines and finishes.
Implementation Tip: Involve your HVAC designer early to avoid conflicts with your architectural layout.
9. Tiling & Wet Areas: Precision in Function
Bathrooms and kitchens benefit from surface details that combine elegance with practical drainage and durability.
Design Details:
Tile-matched linear shower drains.
Integrated waterproofing with continuous finishes.
Flush floor slopes and edge transitions.
Implementation Tip: Collaborate closely with tile setters and waterproofing installers to get the detailing right.
